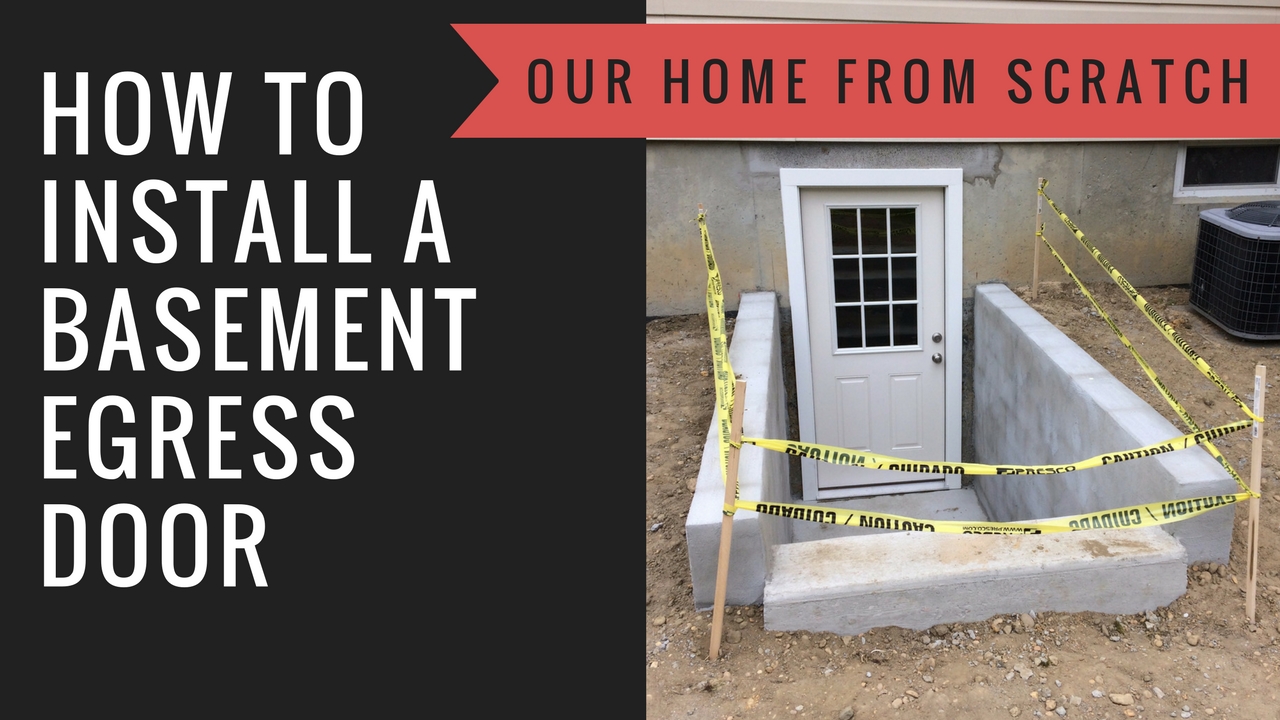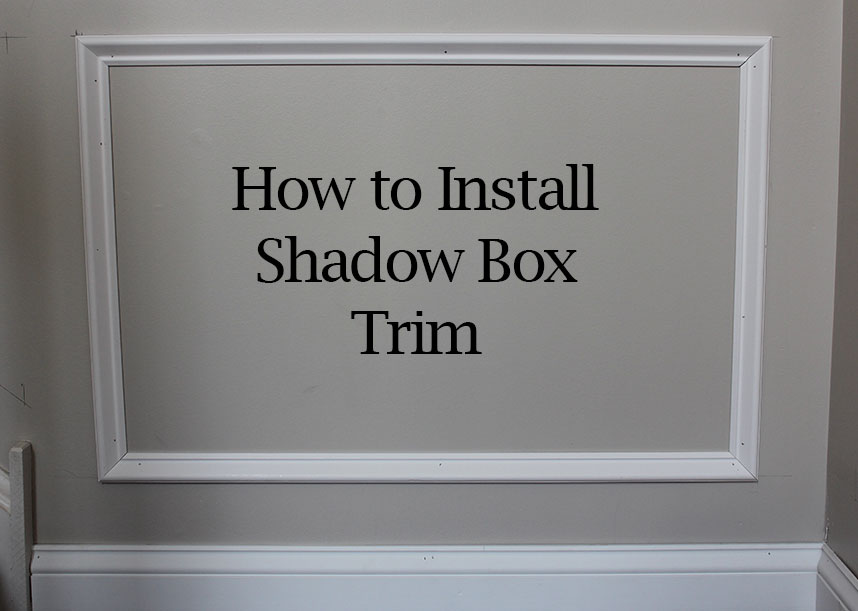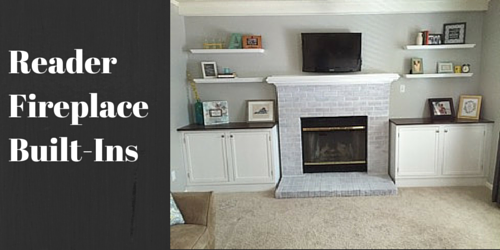
In this blog post, you’ll learn how to design a finished basement prior to a remodel and how to use Home Designer software to help you come up with a great design. Whether you’re planning to remodel your basement yourself or to hire a contractor to do it for you, you’re going to need a design […]

In this post, you’ll learn how to join one of the most valuable resources you can use in your next home improvement or DIY project: the DIY Home Squad Facebook Group. One of the main objectives of this home improvement blog is to help others get through their challenging home remodeling or DIY projects. To […]

In today’s post, I’m going to tell you how you can get free kitchen cabinet plans to download. Last year I started a new video course to help DIYers design and build their own kitchen cabinets and custom built-in projects. That video course is called “Cabinets from Scratch” and you can check it out at […]

A few weeks ago, our home received a major upgrade. We had an egress door installed in our basement wall. Now we have direct access from our basement to the backyard. In this post, I’m going to share with your some of the details of this project so you’ll know how to install a basement […]

One of my favorite home improvement projects over the past few years has been our raised panel wainscoting we added to our dining room. While this project was fairly challenging, it was well worth the effort. It dramatically improved the look of this space and I think it’s safe to say it probable added some […]

In today’s post, I’m finally releasing the plans for my home office cabinets. Unlike some of the other cabinet plans I’ve released before, these plans are fully adjustable and will allow you to modify the dimensions to fit your space. The plans are actually an MS Excel file that you can download. The file allows […]

This weekend I’m going to start filming my new course on how to build kitchen cabinets. As part of the preparation for that project, I decided to add a much-needed miter saw stand to my workbench inventory. Having a miter saw stand is a huge convenience and while you don’t absolutely need one, it makes […]

In our last post, we discussed our need for a new miter saw station. In this post, we’re going to take our list of requirements and come up with a basic design. Whenever I start a new woodworking project like a cabinet build, I usually start out by drawing a sketch of what I think it […]

In today’s post, you’ll learn – How to Install Shadow Box Trim It’s been a while since we’ve finished any home improvement projects and although, this latest one is pretty quick and simple, it feels great to wrap up another project nonetheless. Lisa and I had been planning on adding some sort of decor or […]

In today’s post, we’re talking to one of readers, Matt from Virginia. Matt recently finished his own fireplace built-ins using our Large Built-in Plans and we’re talking to him about his experience. There’s a few nuggets of wisdom here. Matt ended up taking our free plans and making some modifications to the dimensions to accommodate […]